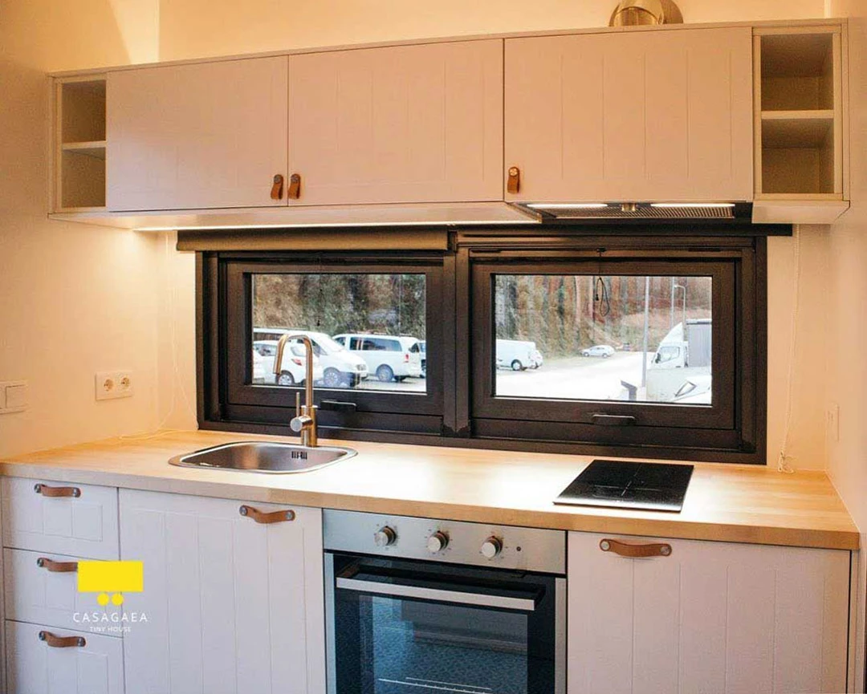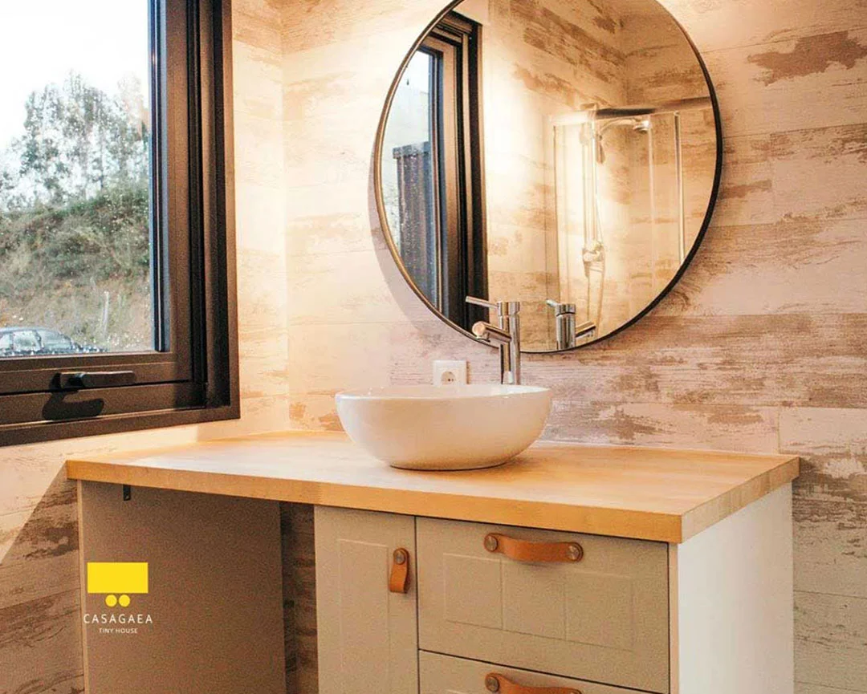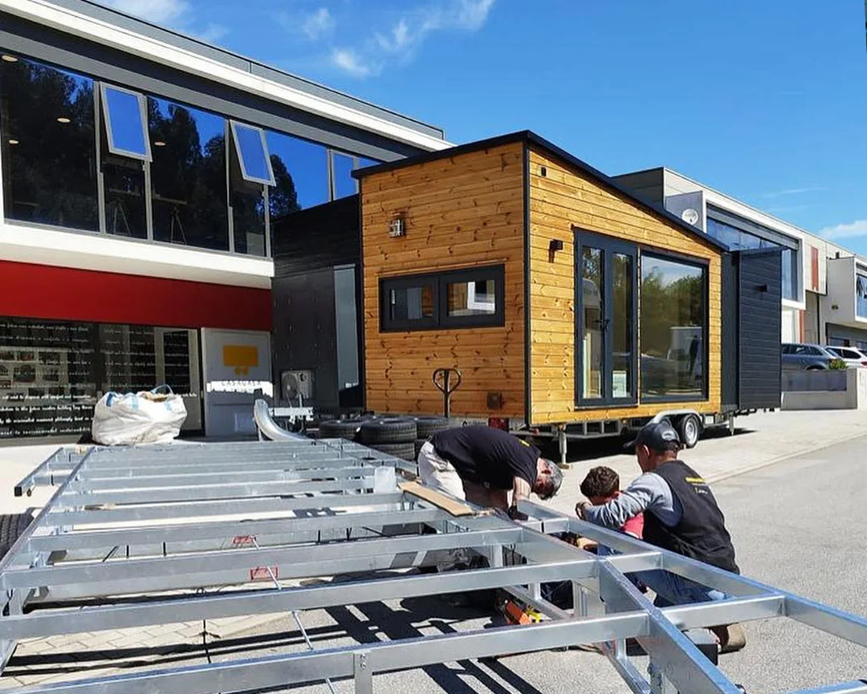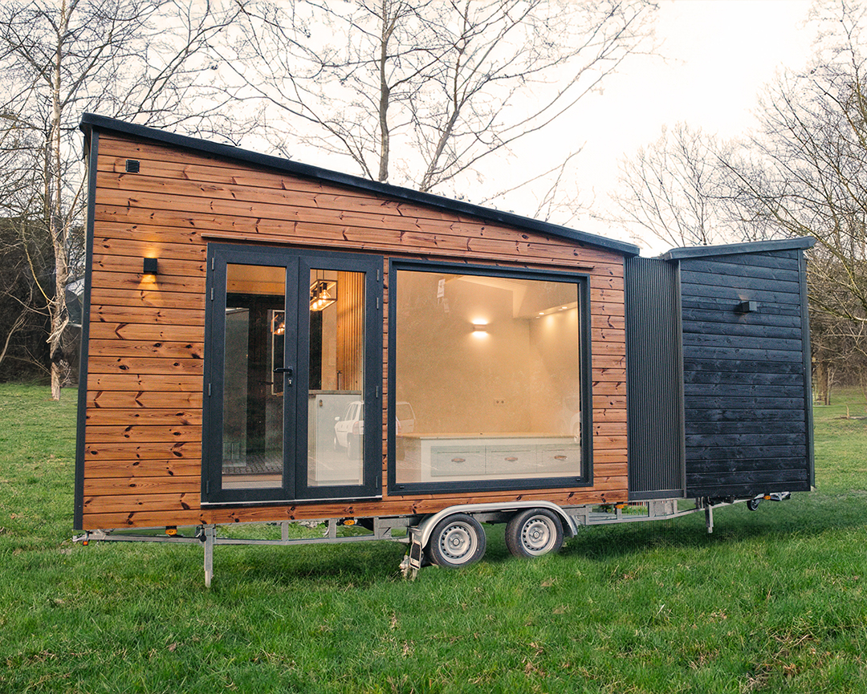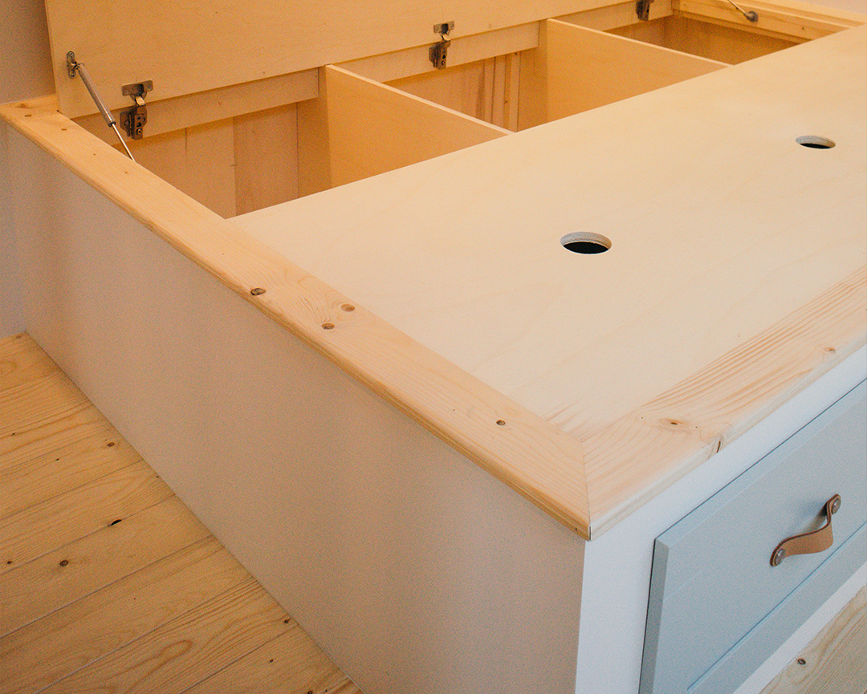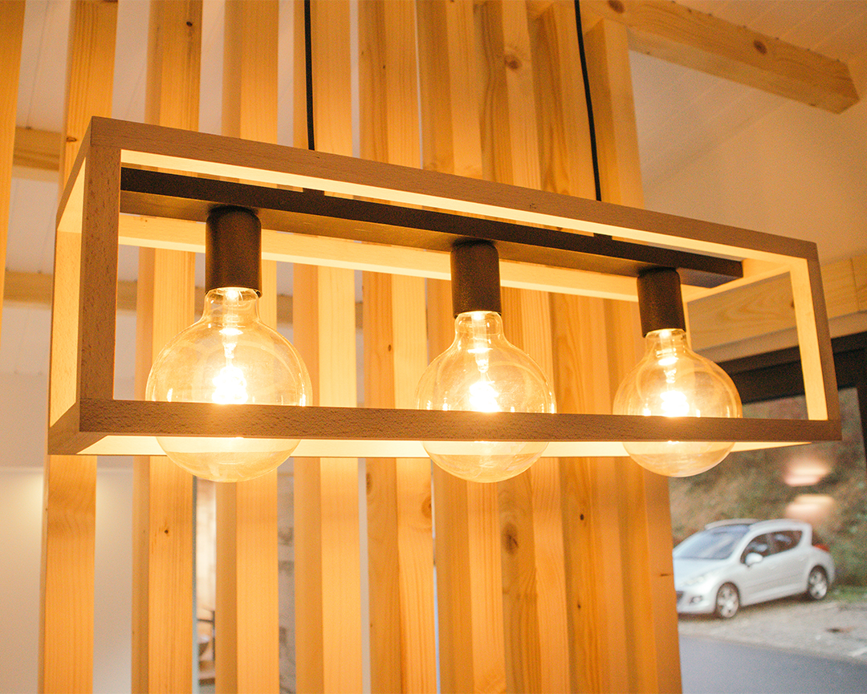Tiny House Algarve
Discover the freedom of living in the Algarve with our Tiny House, where comfort and smart design combine with natural beauty.
Your Perfect Sun-Drenched Retreat
A modern and bold Tiny House that combines innovation and functionality in a space ranging from 17.5 m² to 20.5 m². The distinctive design with a contemporary roof gives this model a unique character.
The open-plan layout allows the living room to also function as a bedroom, maximising the use of space and creating a fluid and airy atmosphere. The kitchen is fully equipped, making meal preparation easy, while the bathroom offers all the necessary amenities.
One of the great attractions of Tiny House Algarve is its large windows, which ensure plenty of natural light and provide stunning views of the outside, connecting residents to nature. This combination of intelligent design and modern aesthetics makes Tiny House Algarve an ideal option for those looking for a responsible and stylish home, perfect for enjoying moments of rest and conviviality
Tiny House up to 20.5 m²
- Optimised space for up to 2 people.
- Kitchen equipped with modern and efficient appliances.
- Full bathroom with quality finishes.
- Smart storage spaces for practical everyday living.
Would you like to customise the model or get more information?
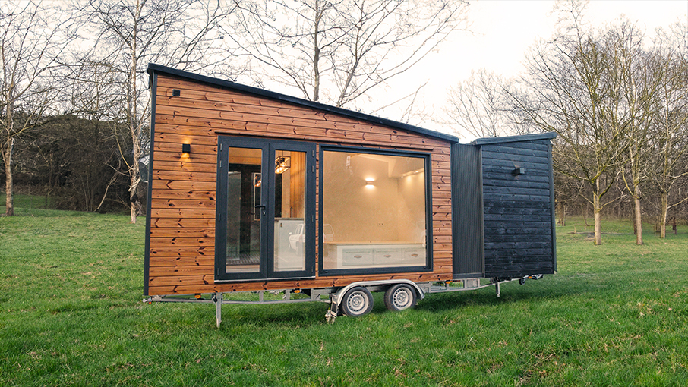
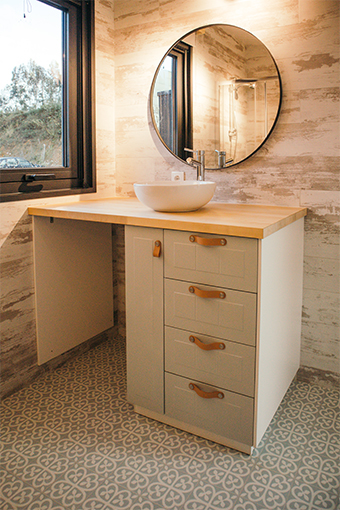
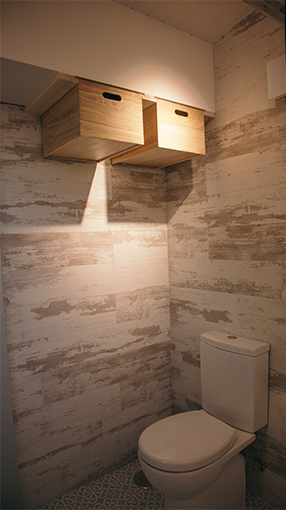
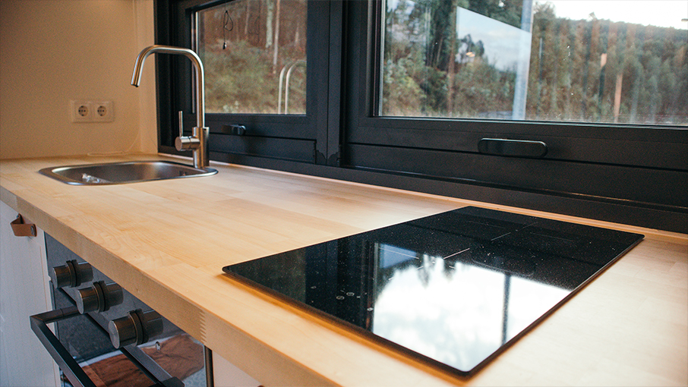
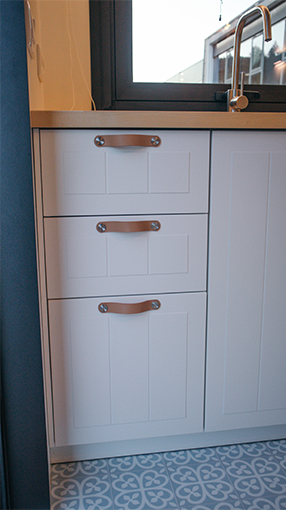
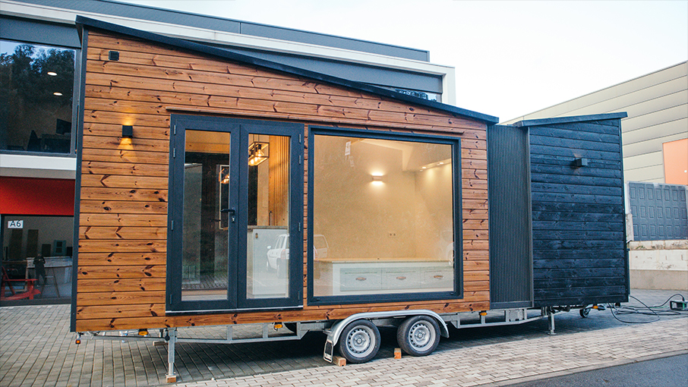
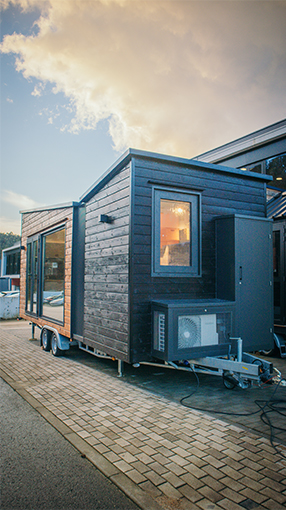
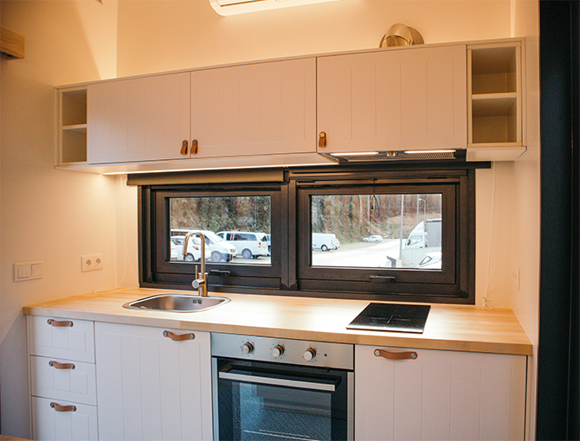
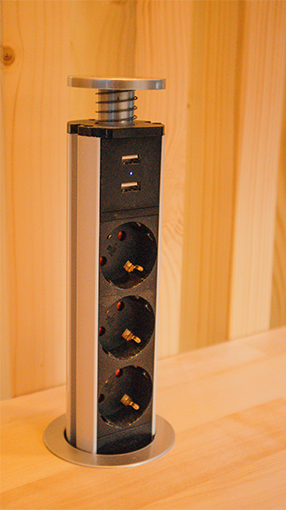
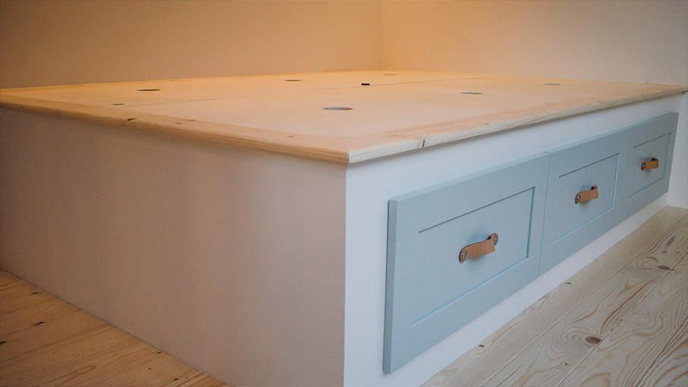
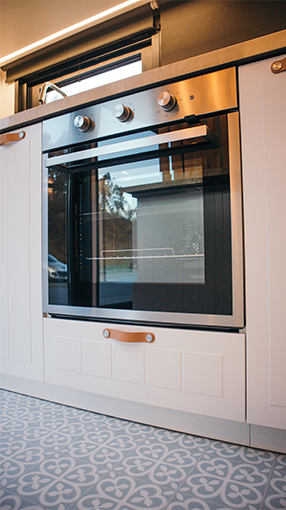
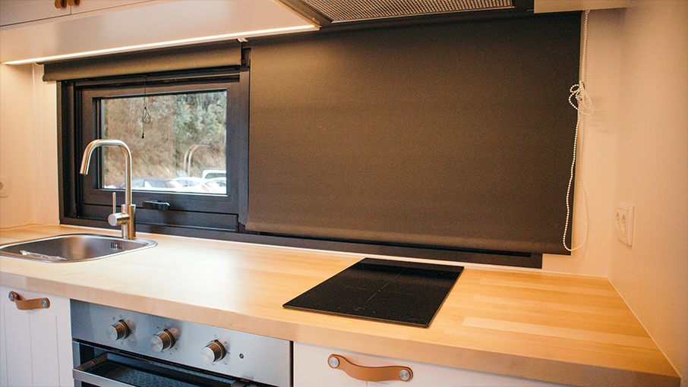
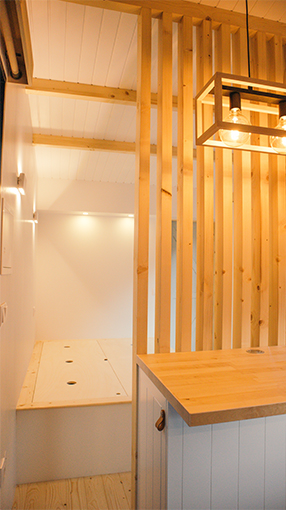
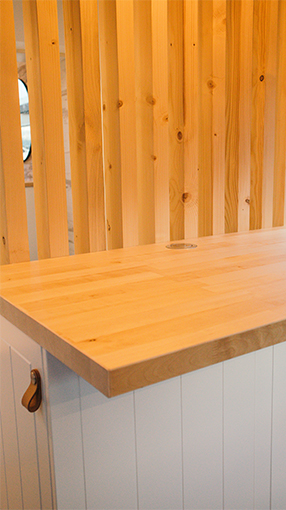
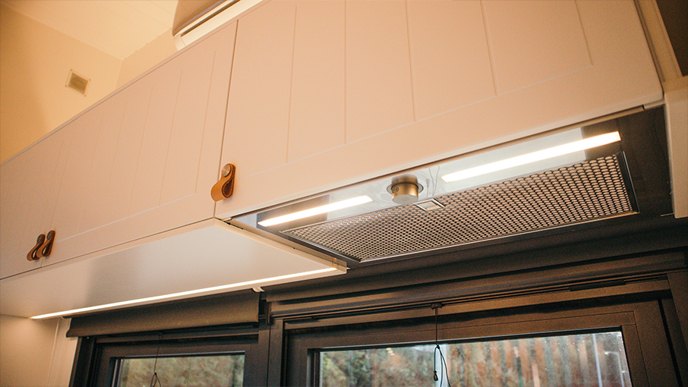
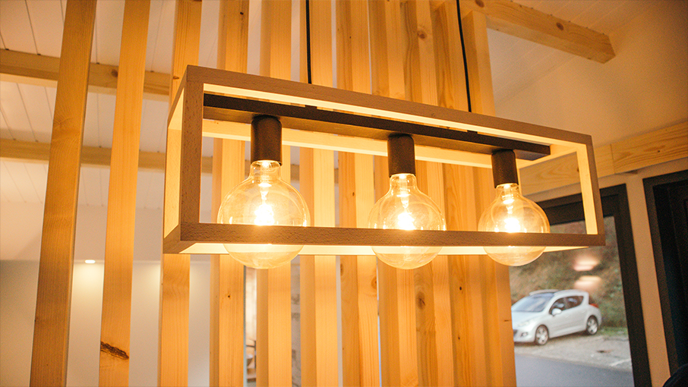
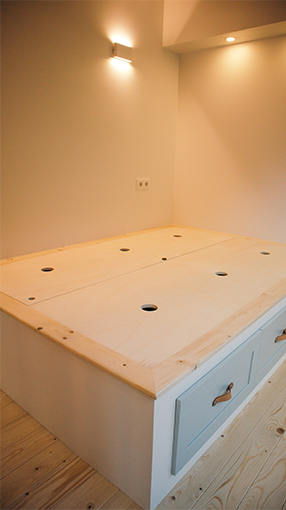
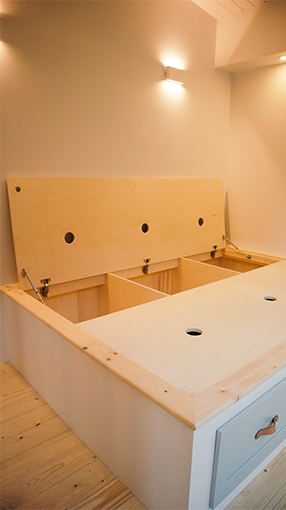
Features of the Tiny House Algarve
The parameters can be adjusted, respecting the particularities and customisations inherent to the specific needs of each project.
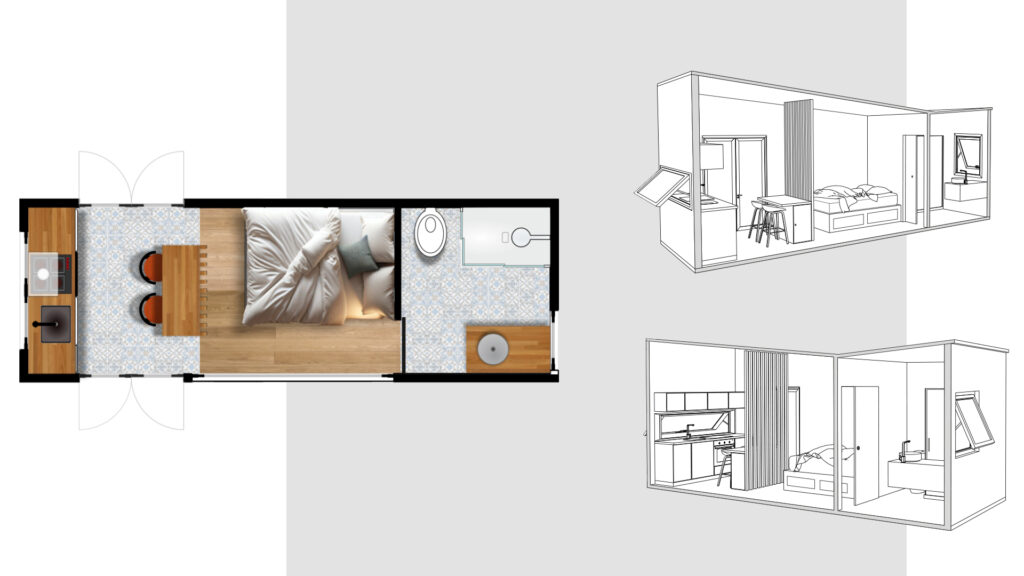
| MEASUREMENTS | |||
| trailer | 720 cm | 780 cm | 840 cm |
| floor space | 17,5 m² | 19 m² | 20,5 m² |
| external measurements | |||
| height | 3,7 m | 3,7 m | 3,7 m |
| length | 7,2 m | 7,8 m | 8,4 m |
| width | 2,5 m | 2,5 m | 2,5 m |
| ACCOMMODATIONS | |||
| number of mezzanines | N/A | ||
| full kitchen | with bed/lounge and storage space | ||
| full bathroom | shower cubicle measuring 80 x 120 cm | ||
| living room | fridge, stove, oven, extractor fan, sink | ||
| stairs | N/A | ||
| *some features and prices may vary depending on the degree of customisation of each project and the selection of options. |
|||
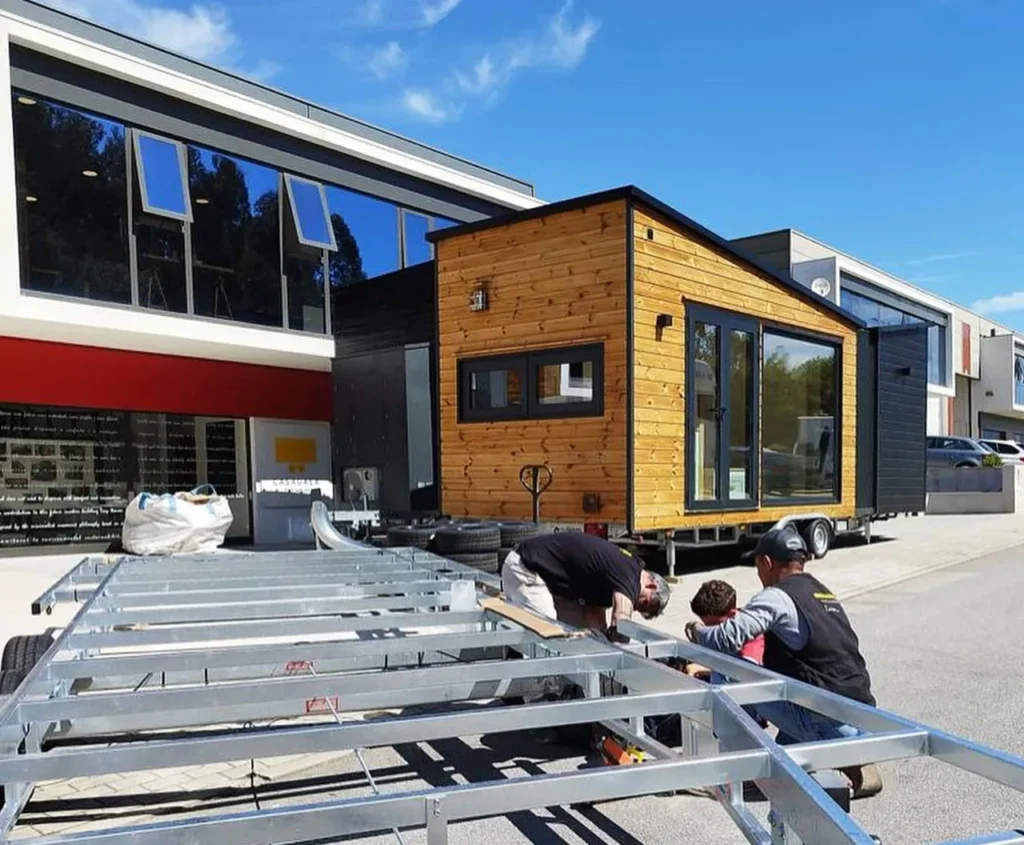
Tiny House Algarve on wheels
How to transport your Tiny House Algarve?
This small house on wheels is delivered fully equipped.
To transport the Tiny House Algarve, you need a BE category driving licence (for trailers up to 3,500 kg) or C1E (for heavier weights).
If you have any questions about parking or transporting your Tiny House, please contact us and we will help you throughout the process.
Mais espaço do que imagina, mais liberdade do que espera!
Dispomos de diversas opções de autonomia para garantir a sua independência energética e deabastecimento de água
- Kit Fotovoltaico para produção de energia
- Fogão a gás e aquecimento a lenha para maior conforto
- Sistema de captação e armazenamento de água da chuva
- Tratamento de águas cinzentas e sanita seca ecológica
PROCESSO
Etapas para a tua nova Tiny House
Primeiro Contacto
Entendemos melhor o desejo do cliente. Explicamos passo-a-passo como trabalhamos. Damos início a uma nova parceria
Projeto e Design
Apresentamos uma proposta inicial alinhada com os desejos do cliente. Definimos o orçamento e assinamos o contrato de construção.
Construção
Definimos o plano de construção e mãos à obra! O cliente mantém-se informado durante o processo de construção.
Entrega e Instalação
A chave é entregue ao cliente. Agora juntos fazemos parte da comunidade de Tiny Houses e do movimento minimalista.
Tiny Houses Família
Estas 2 Tiny Houses foram compradas para a minha família o ano passado!
Tiago Barreiros
Proprietário Tiny Houses

