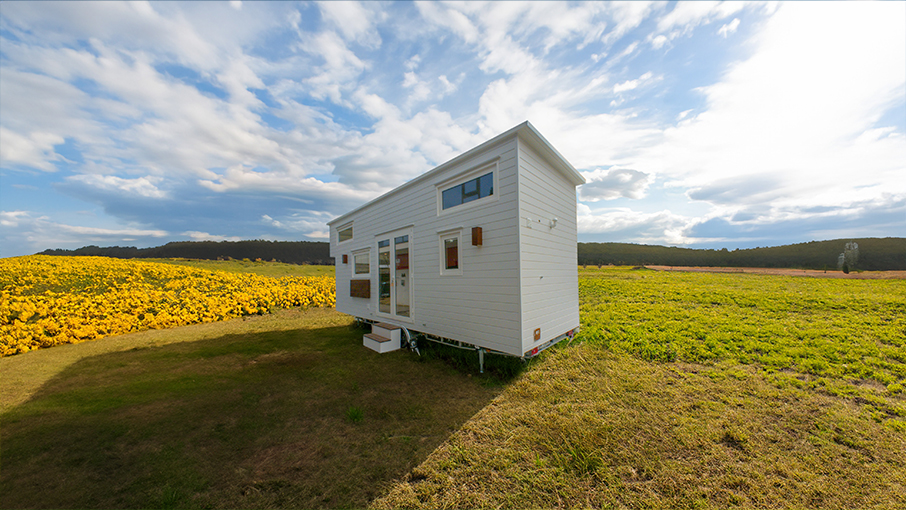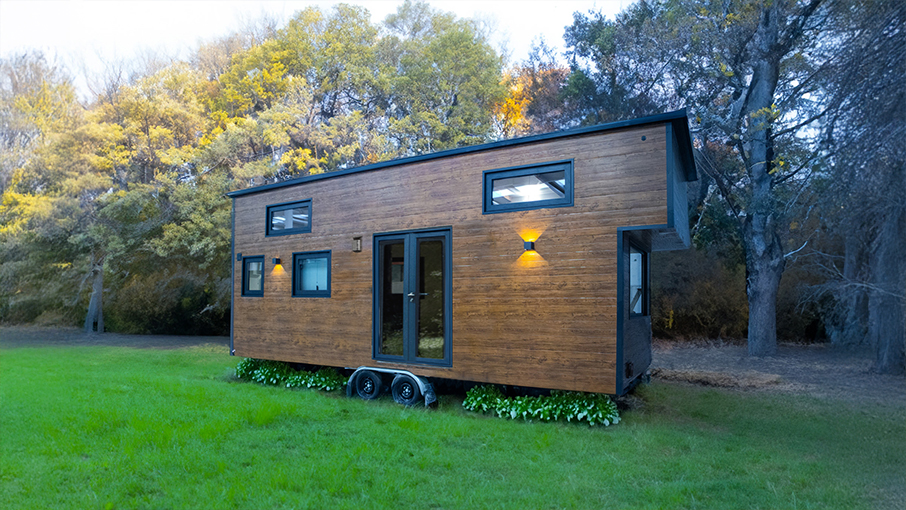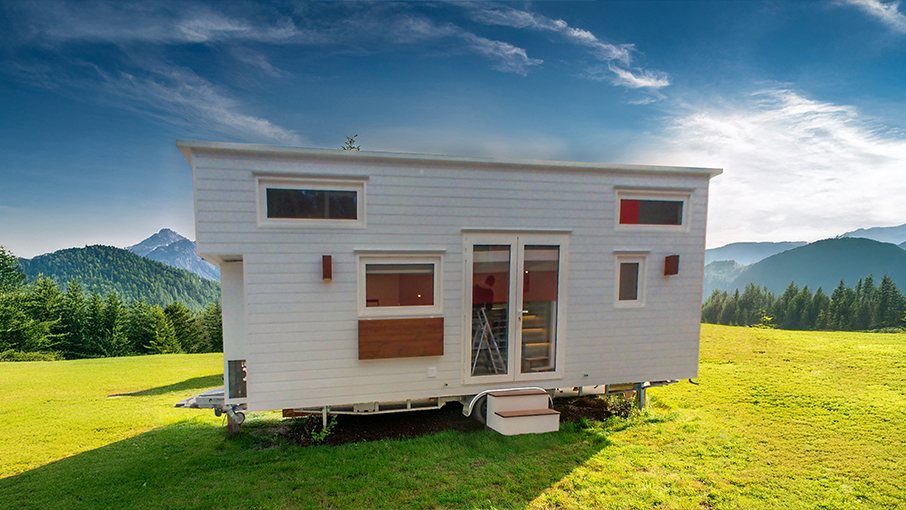Tiny House Porto
The design of the Porto model combines creativity with functionality, offering a comfortable housing solution, ideal for those who want an efficient and comfortable life in harmony with the space.
Tiny House Porto for an efficient and comfortable life
The Tiny House Porto model is designed to maximise comfort and functionality between 34.2 m² and 35.6 m².
This innovative Tiny House offers two mezzanines that serve as bedrooms, interconnected by a platform that provides a sense of continuity and accessibility in the space.
The kitchen is well equipped, ensuring that culinary needs are met in a practical and efficient manner.
The living area is designed to accommodate a sofa, creating a cosy space for relaxing and socialising.
In addition, the house includes a functional and well-designed bathroom that complements the daily needs of residents.
Tiny House up to 35.6 m²
- Optimised space for up to 6 people.
- Kitchen equipped with modern and efficient appliances.
- Full bathroom with quality finishes.
- Smart storage spaces for practical everyday living.
Would you like to customise the model or get more information?
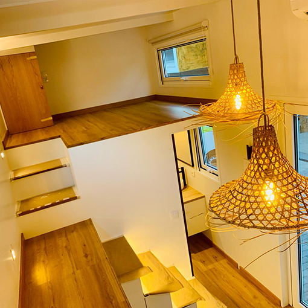
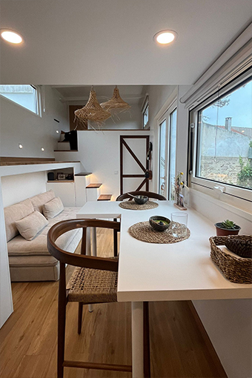
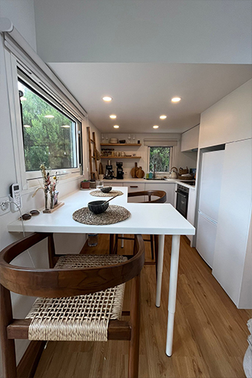
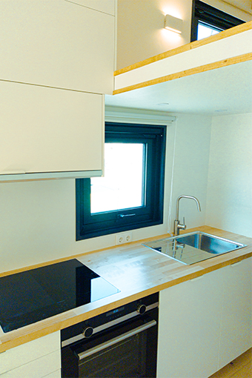
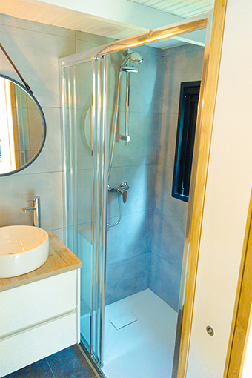
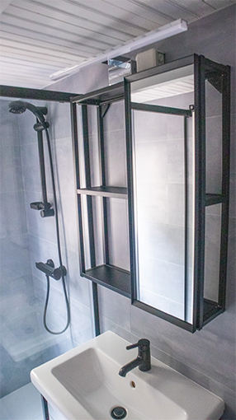
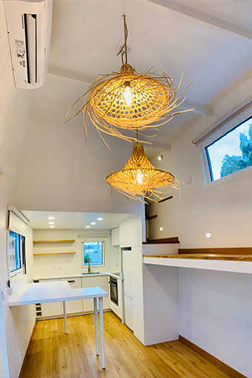
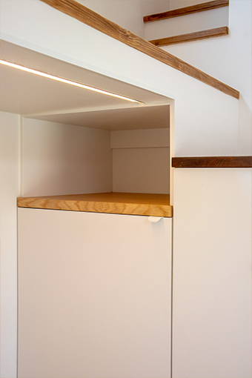
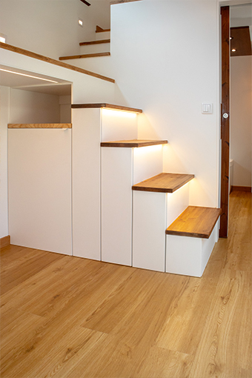
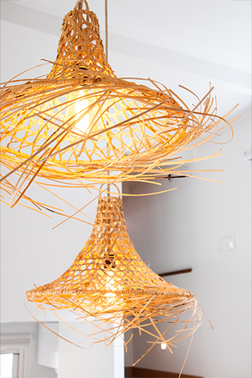
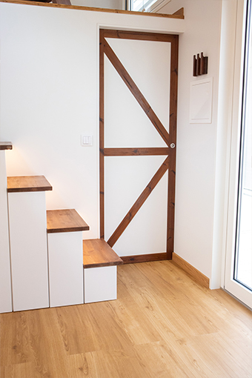
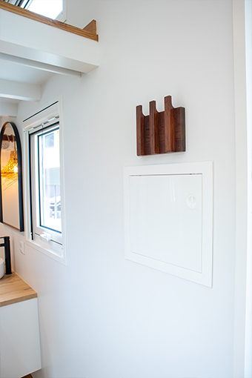
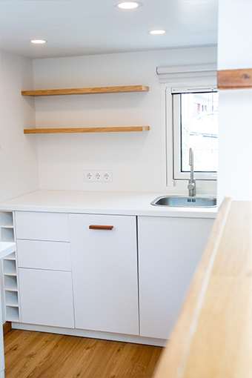
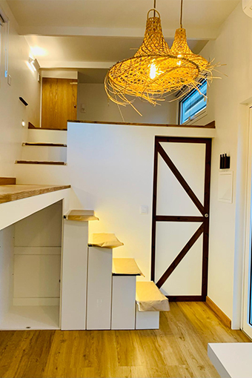
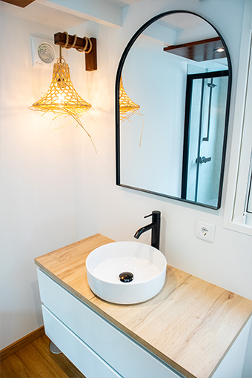
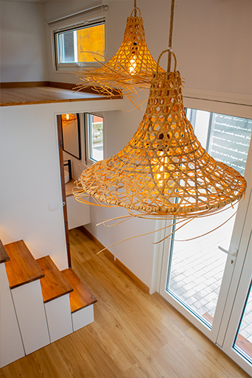
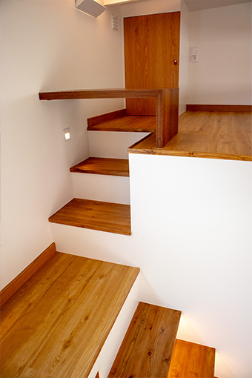
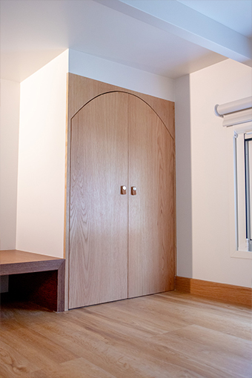
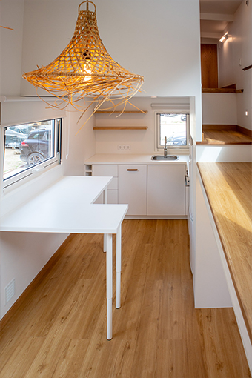
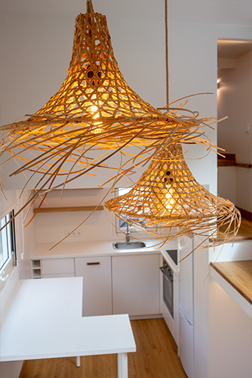
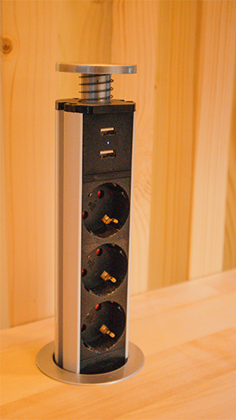
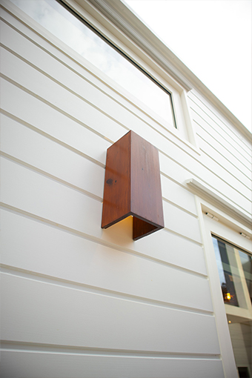
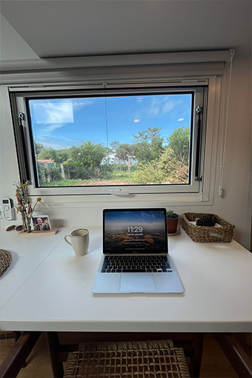
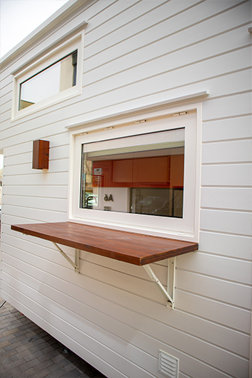
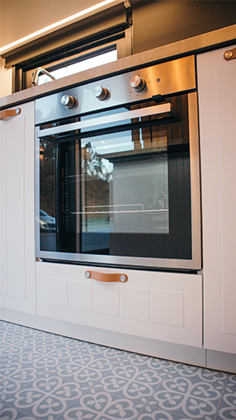
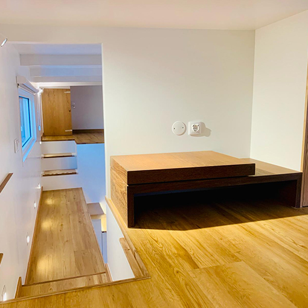
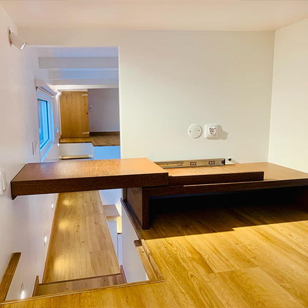
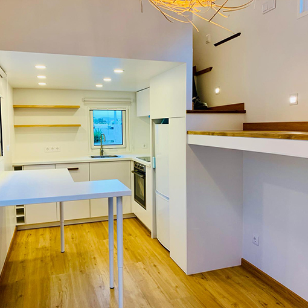
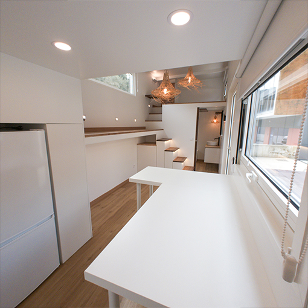
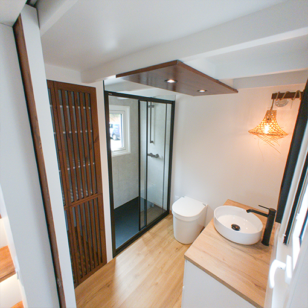
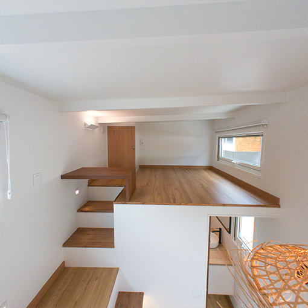
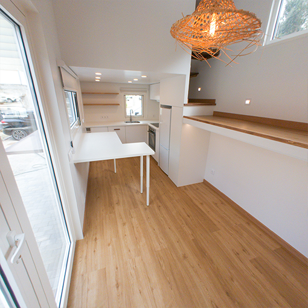
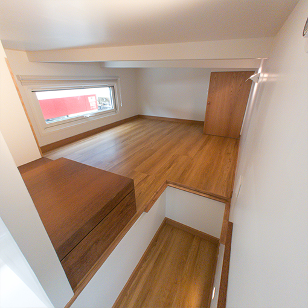
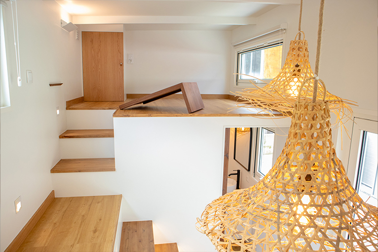
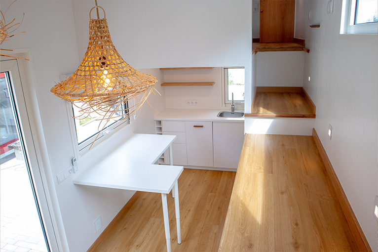
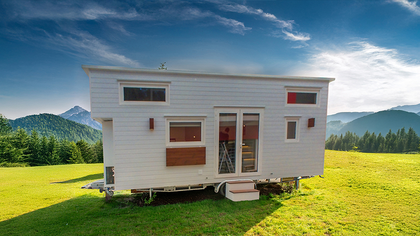
Features of Tiny House Porto
The parameters can be adjusted, respecting the particularities and customisations inherent to the specific needs of each project.
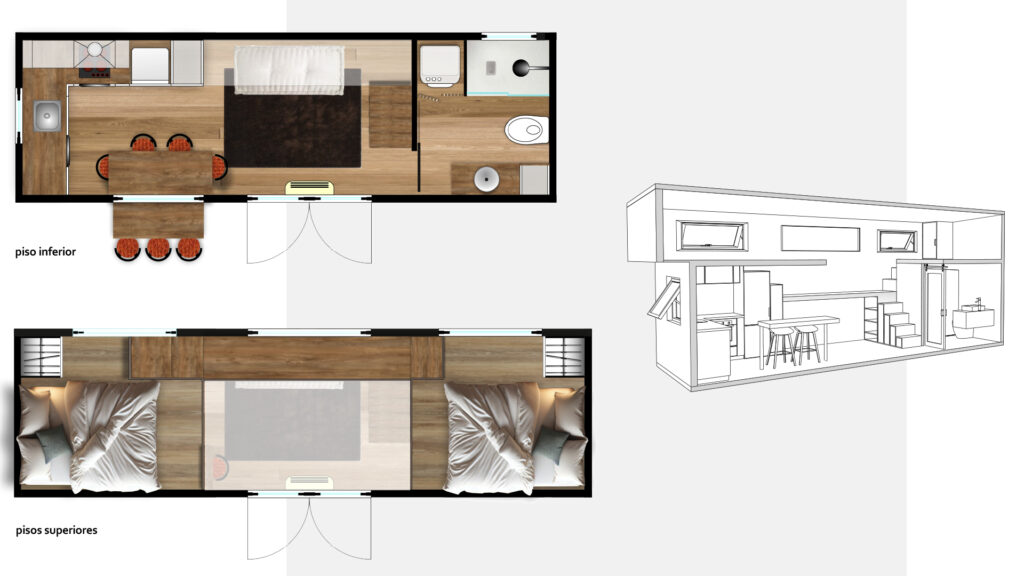
| MEASUREMENTS | ||
| trailer | 780 cm | 840 cm |
| floor space | 34,2 m² | 35,6 m² |
| external measurements | ||
| height | 4 m | 4 m |
| length | 7,8 m | 8,4 m |
| width | 2,5 m | 2,5 m |
| ACCOMMODATIONS | ||
| number of mezzanines | 2 | |
| full kitchen | fridge, stove, oven, extractor fan, sink | |
| full bathroom | shower cubicle measuring 80 x 120 cm | |
| living room | with space for a sofa bed | |
| stairs | 1 staircase and storage space | |
| *Some features and prices may vary depending on the degree of customisation of each project and the selection of options. |
||
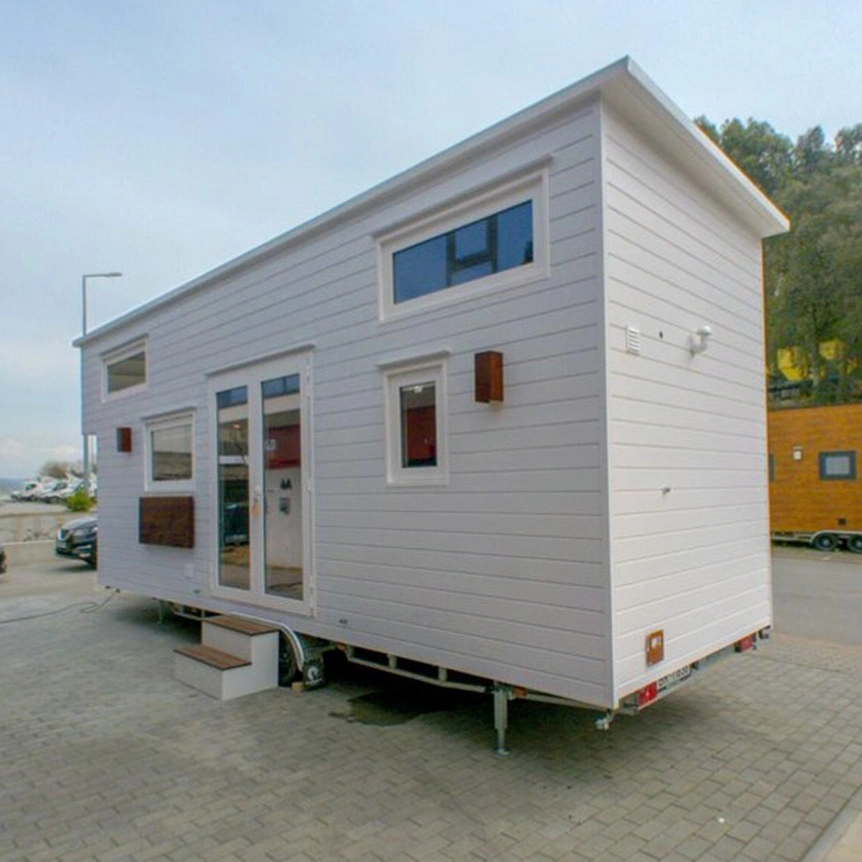
Tiny House Porto
How to transport your Tiny House Porto?
This small house on wheels is delivered fully equipped.
To transport the Tiny House Porto, you need a BE category driving licence (for trailers up to 3,500 kg) or C1E (for heavier weights).
If you have any questions about parking or transporting your Tiny House, please contact us and we will help you throughout the process.

